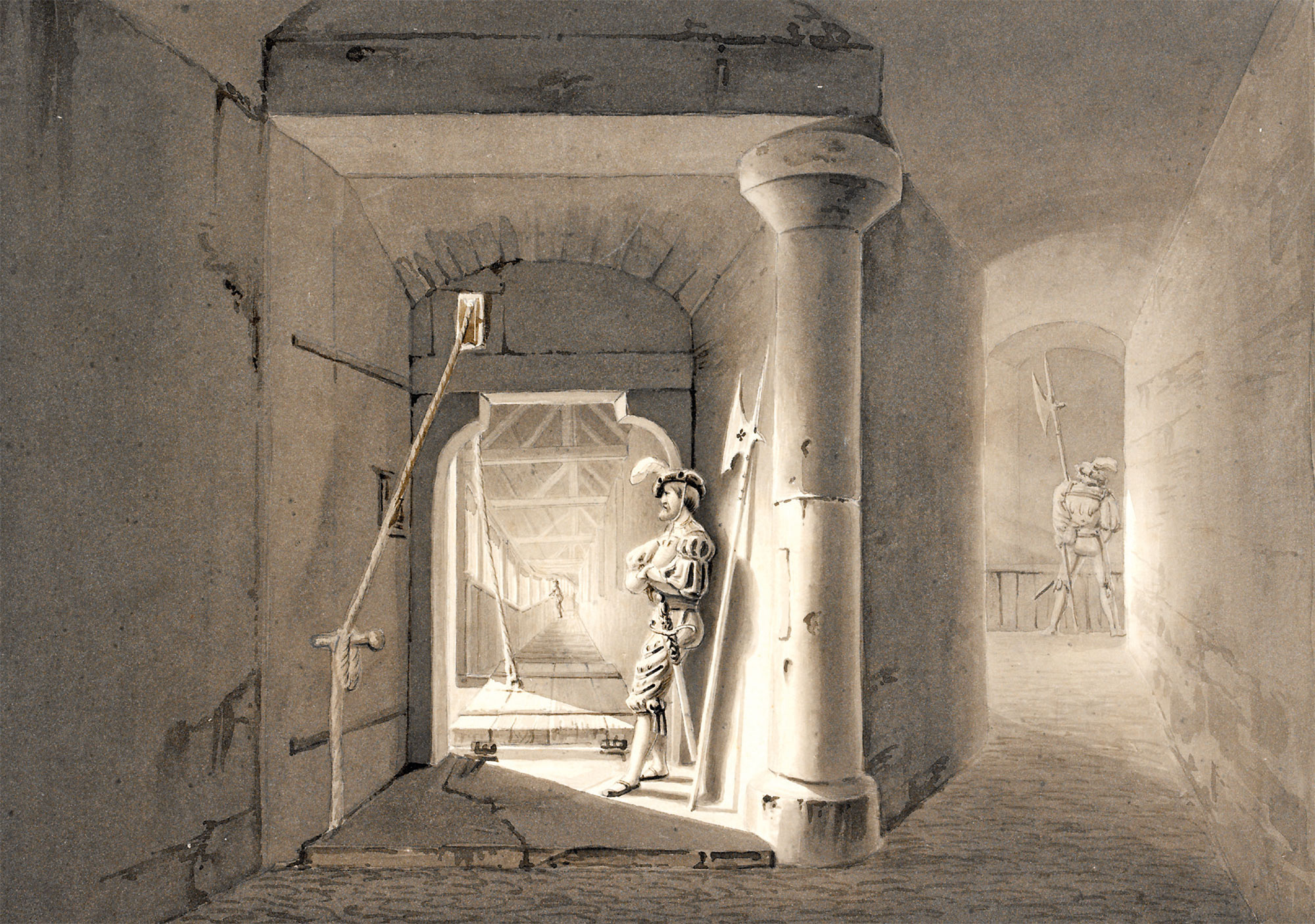Flanking Wall with Wall walk
Where the wall adjoins the Munot
The west flanking wall, built around 1360, originally included a defensive corridor, a narrow platform that ran along the top of the wall. From here, the area in front of the fortification could be easily overlooked and defended. Where the wall adjoins the Munot, the doorway that once led to the wall walk is still visible.
Unfortunately the wooden wall walk was completely destroyed by fire in 1871. Even today, charred beam heads and black smudges on the wall still attest to this event.
According to depictions from the time, the earliest alure stood on long stilts. Later (late 17th or early 18th century), the platform was supported by horizontal beams inserted into the wall and reinforced with diagonal struts.

Bild: Museum zu Allerheiligen Schaffhausen, Inv. B5082
View into the alure. The image shows a narrow drawbridge which could be used to block access to the Munot in the event of danger. Drawing by Johann Jakob Beck (prior to 1850).
Proposed reconstructions:
Earlier wall walk on long stilts (a) and later wall walk with horizontal cantilever beams (b). The original large battlements were later replaced by small loop-holes.